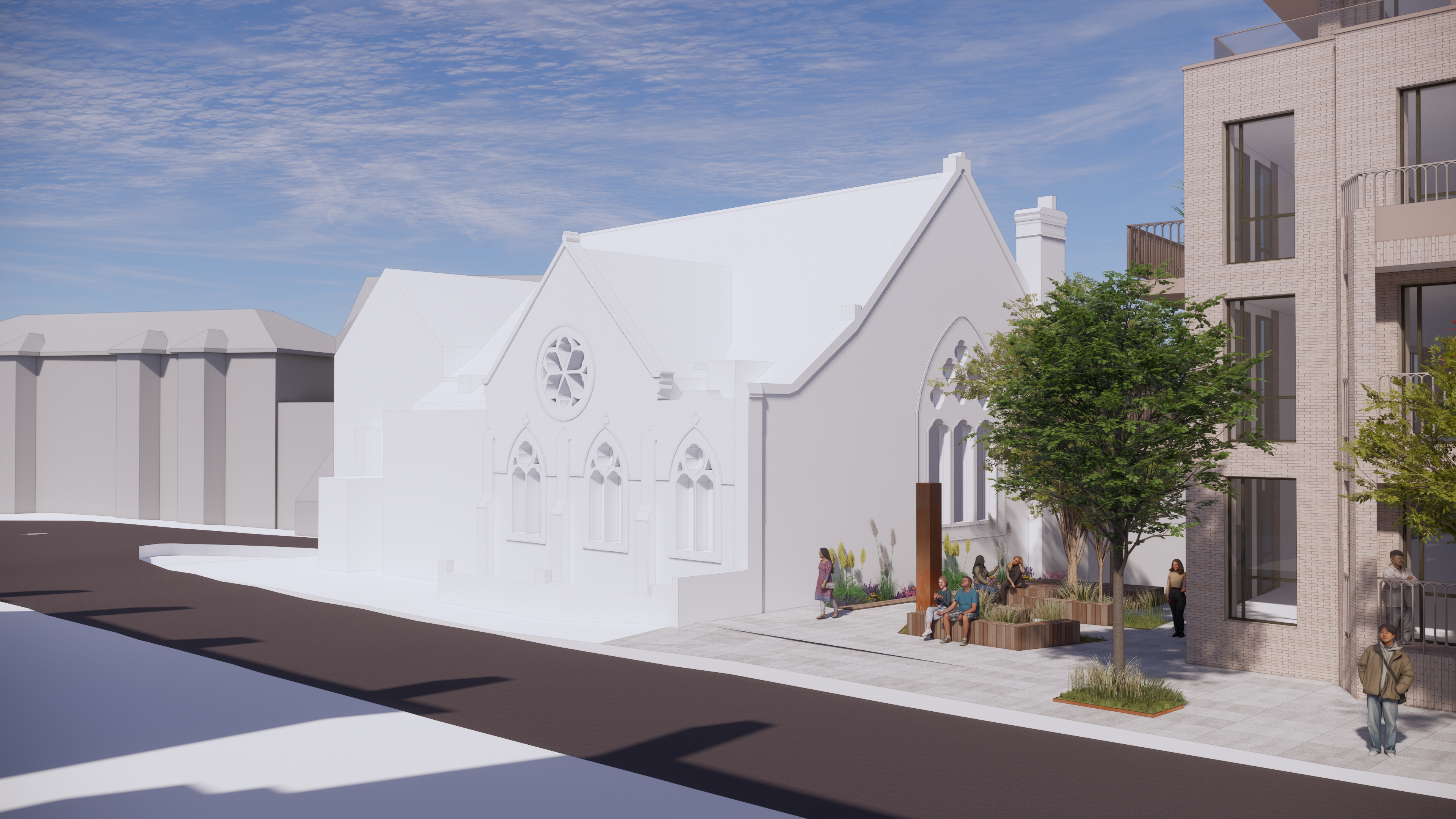The Vision
ENHANCING CONNECTIVITY:
Creating accessible, well connected routes that allow the public to move easily across the site.
PUBLIC REALM IMPROVEMENTS:
Delivering a high-quality public realm that promotes activity, social interaction, and a sense of place.
HERITAGE INTEGRATION:
Revealing and celebrating the historic stained glass window along the southern elevation of St Andrew’s United Reformed Church.
HOUSING DIVERSITY:
Providing a balanced mix of residential units, including a meaningful provision of affordable homes.
CONTEXTUAL ARCHITECTURE:
Designing high-quality, responsive architecture that reflects the site's prominent town centre location and strengthens the frontage onto Mount Ephraim.
SENSITIVE RETENTION:
Respectfully incorporating No. 15 Mount Ephraim into the scheme, preserving its character while integrating it into the new development.
Massing Development Sketch
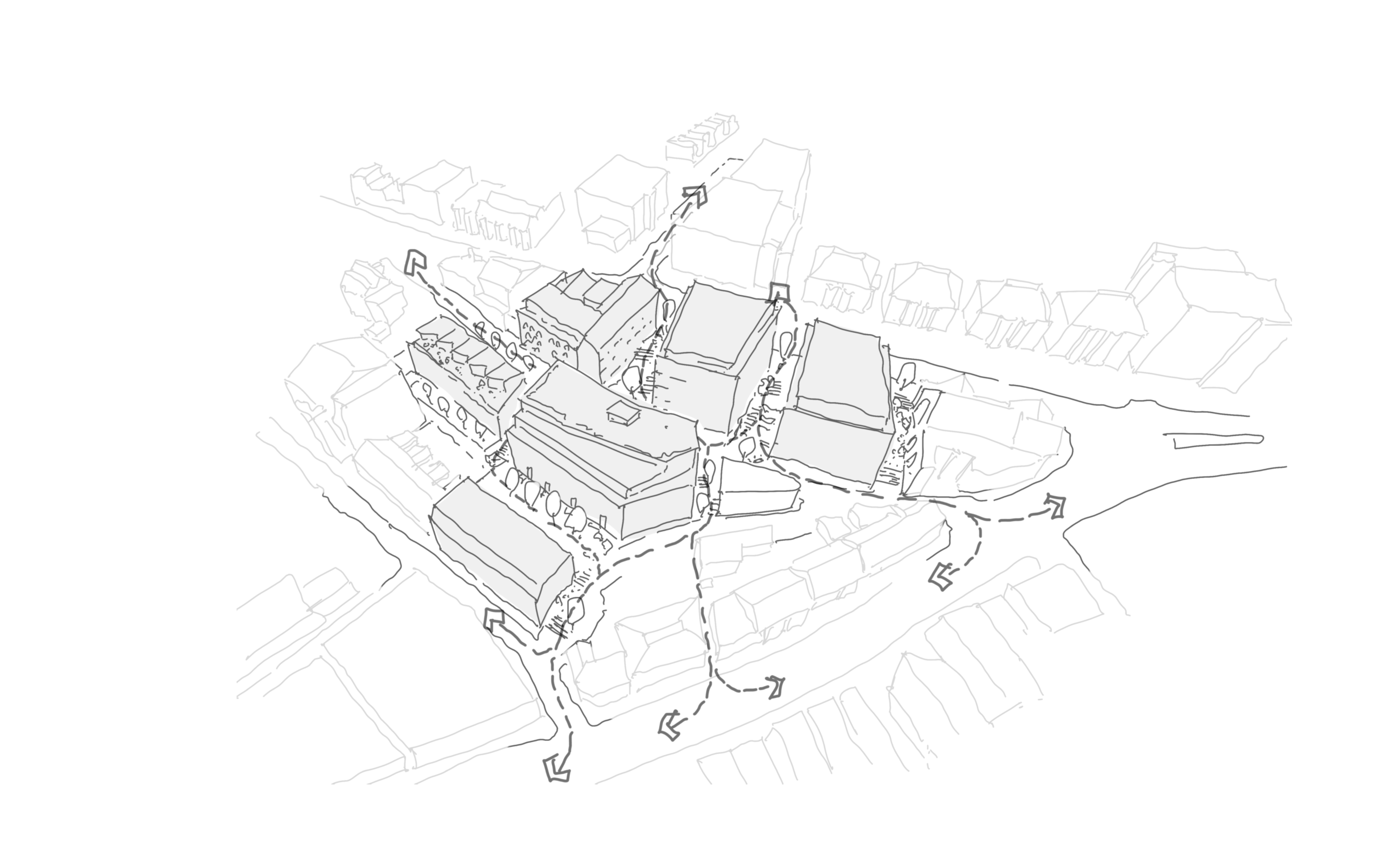
No.15 Mount Ephraim
Existing roof from to No. 15
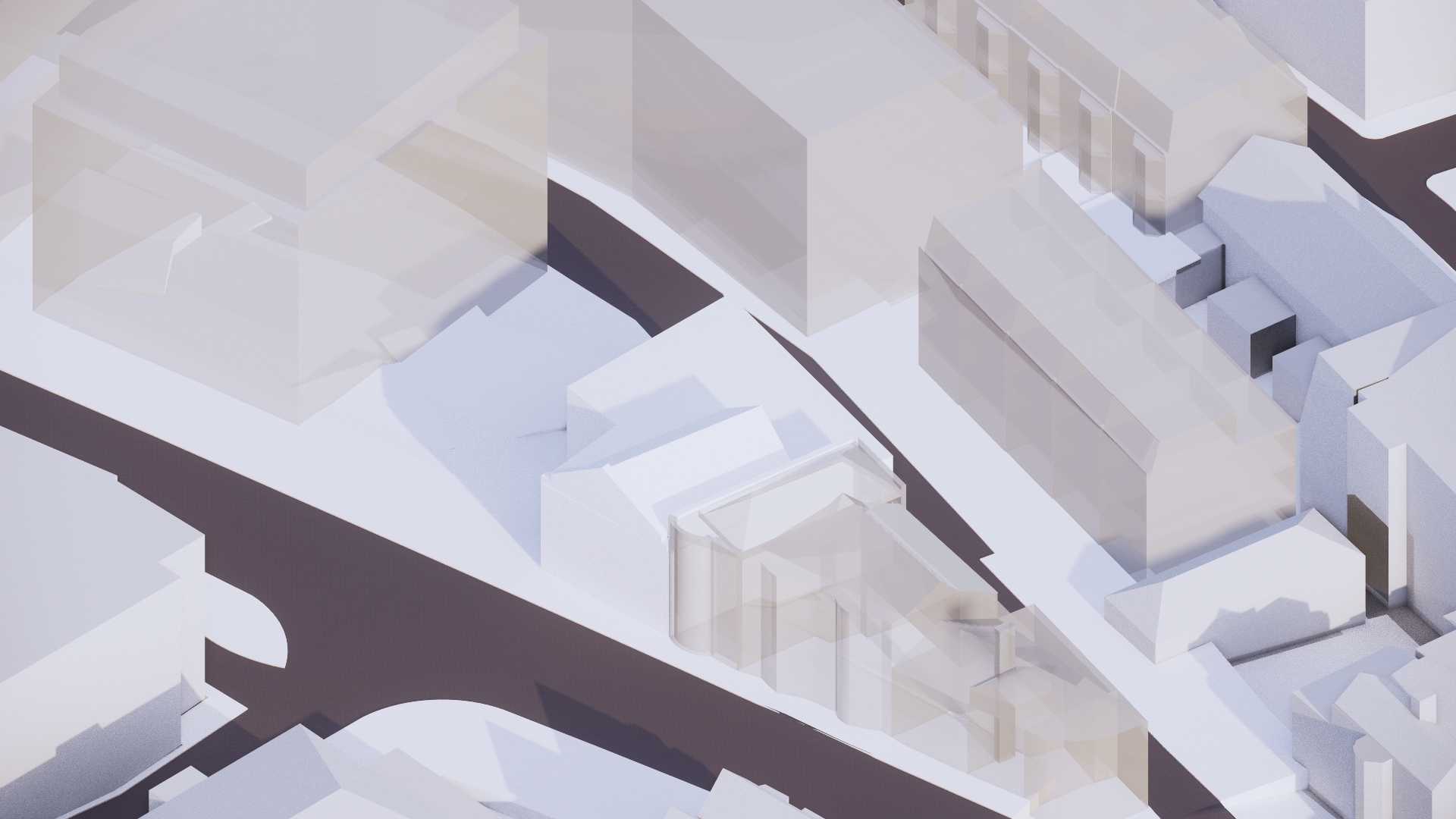
Removal of pitched roof along Culverden Street
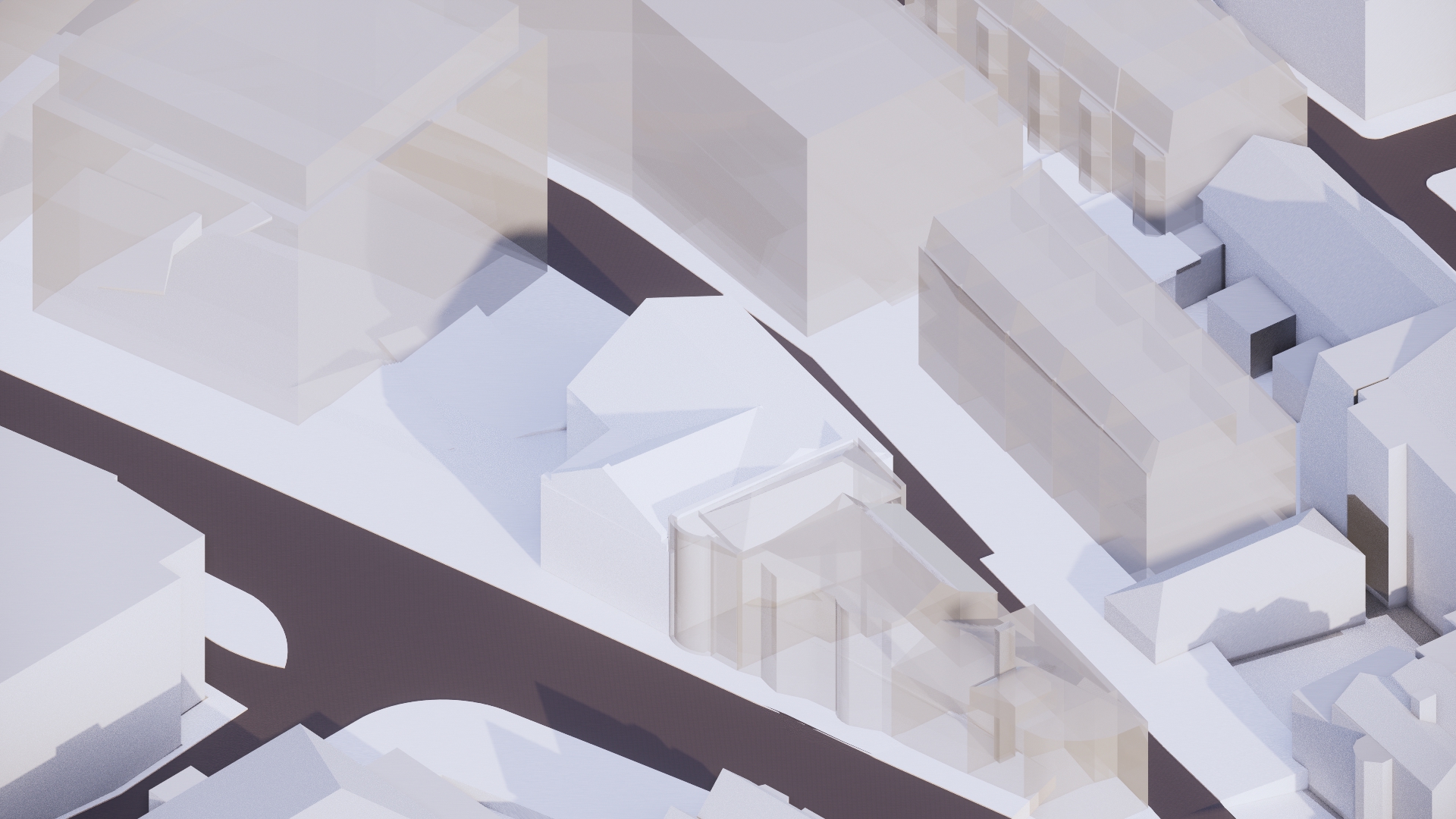
Proposed 2no. storeys facing Culverden Street
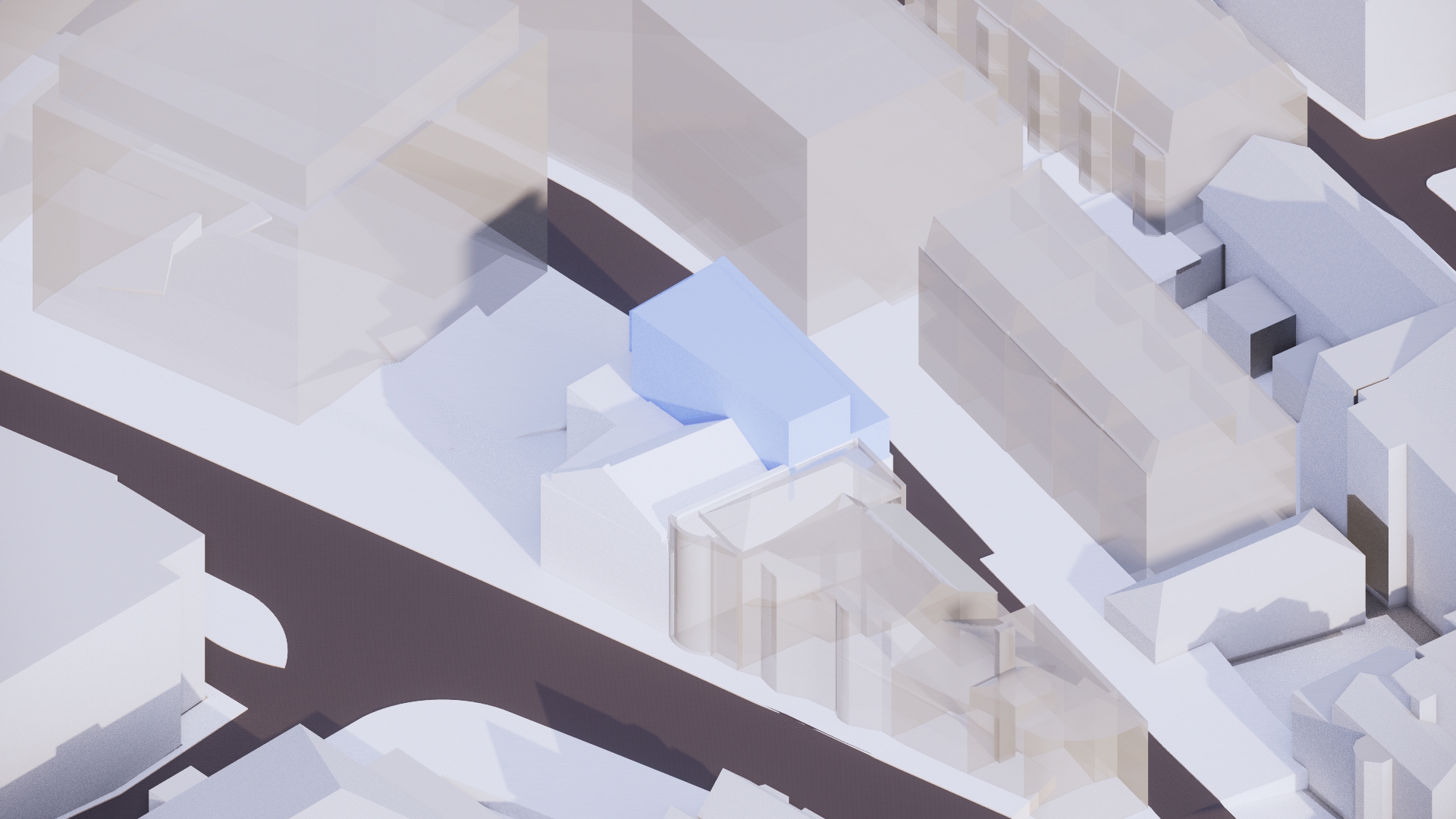
Proposed new extension to east of No. 15
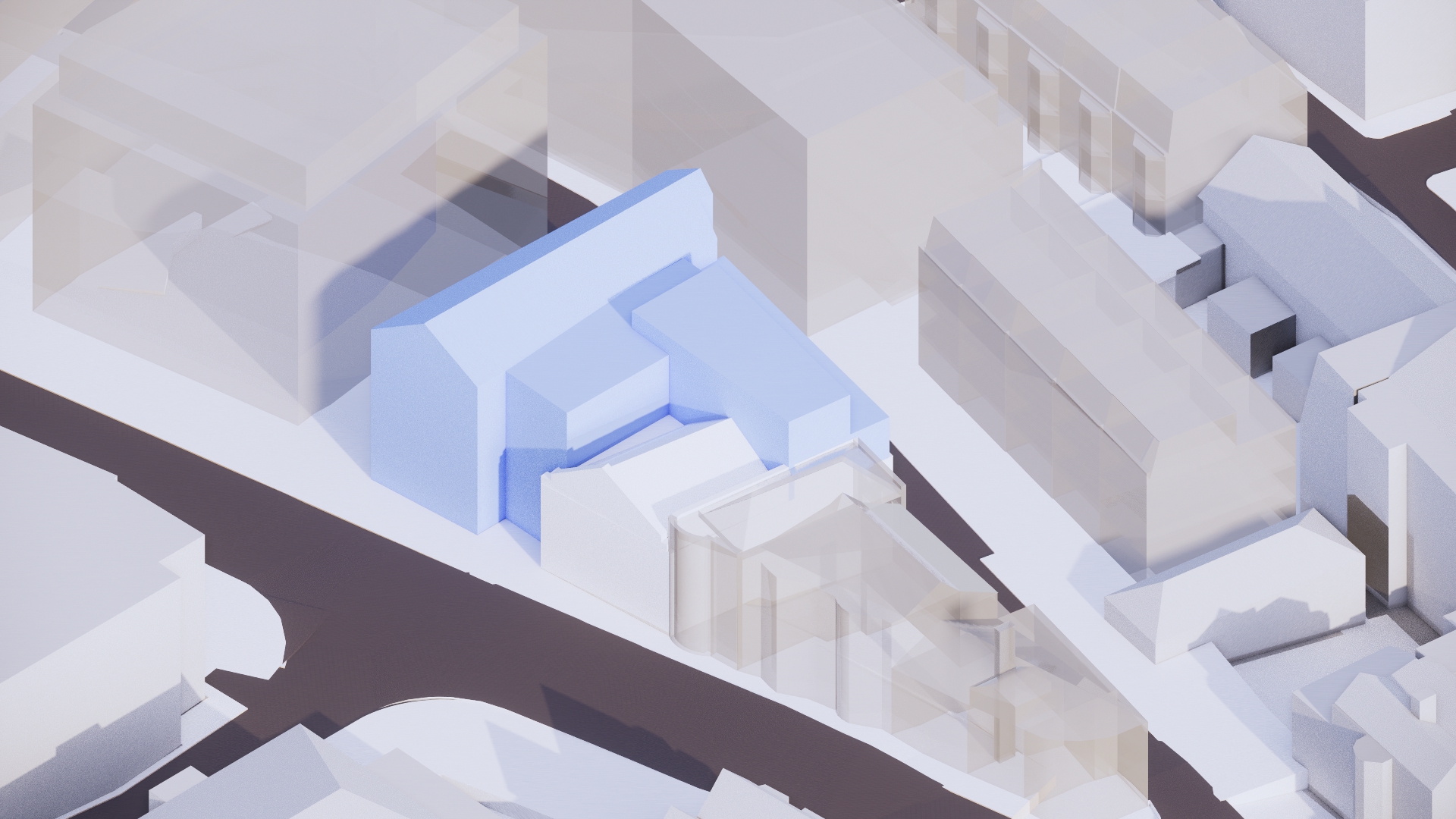
St Andrew’s United Reformed Church
The site allocation requires that
“development on the site shall be
designed so as not to obscure or
prevent adequate light from reaching
the large stained glass window in St
Andrew’s United Reform Church”.
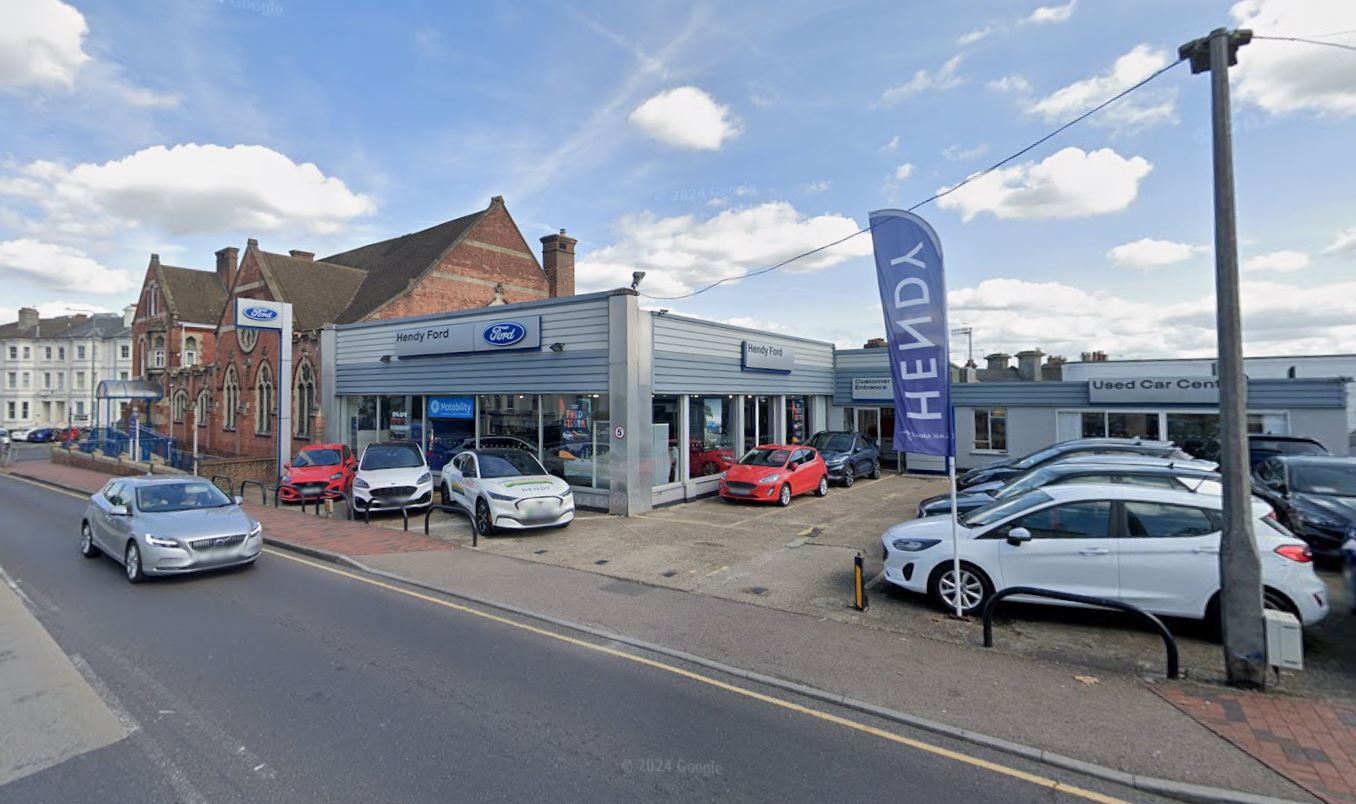
The emerging proposals will remove
this detracting feature and create
public space adjacent to the proposal
and the church whilst revealing the
stain glass window.
